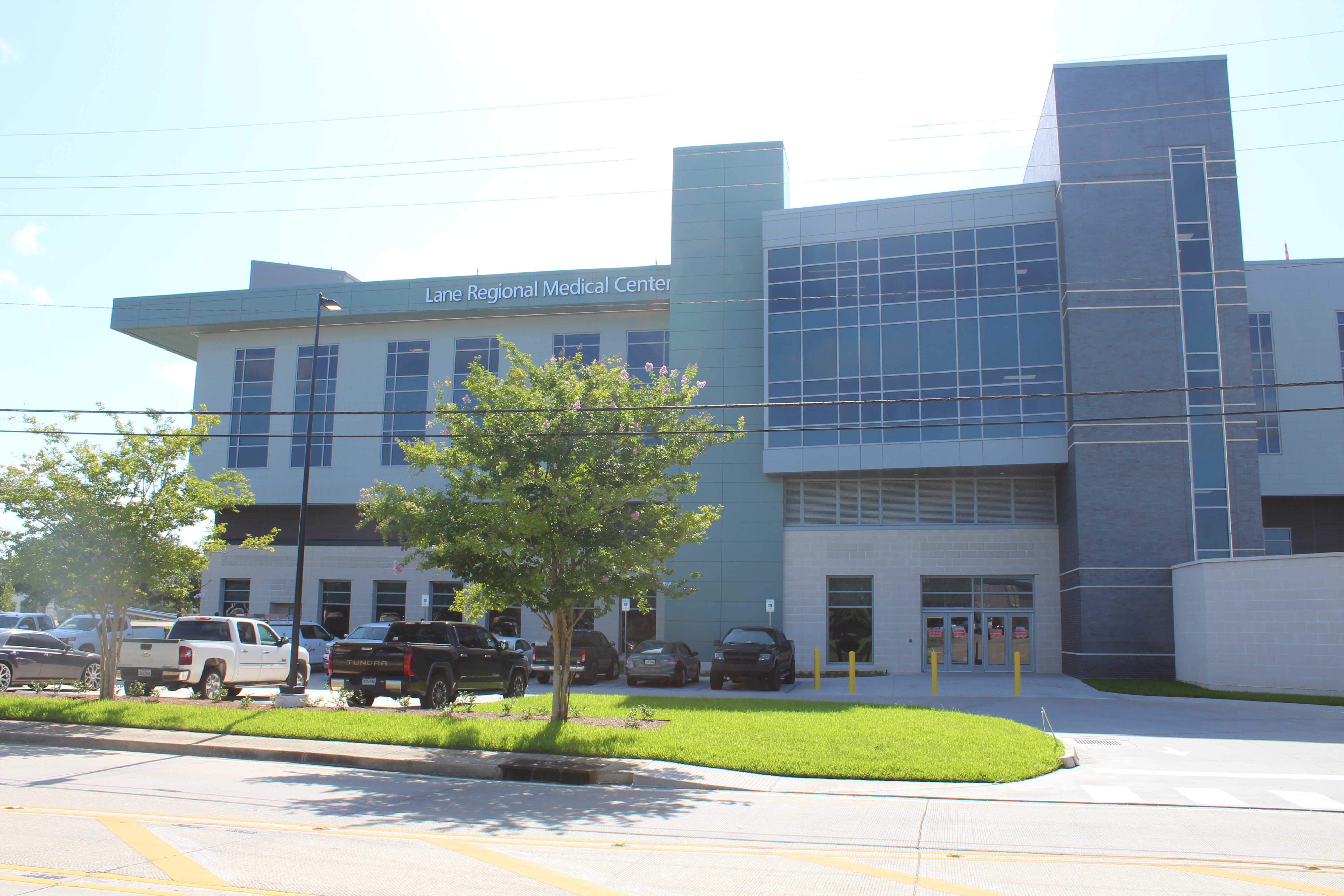Our hospital expansion is transforming every day as we move steadily toward completion, with many
areas already receiving their final touches.
Tower 3rd and 4th Floors
- Interior signage has been installed, helping to guide patients and visitors throughout the new
facility. - Furniture placement continues, bringing comfort and functionality to patient rooms and
common areas. - Initial clean-up efforts are underway as we prepare these spaces for occupancy.
- The waiting areas are now substantially complete, with furniture positioned and ready for use.
Tower 2nd Floor
- The operating suites have reached substantial completion, equipped with the latest medical
technology to support complex surgical procedures. - Installation of shelving and specialized equipment for sterile processing is actively progressing.
Tower 1st Floor
- Flooring installation on the first level is now complete, marking a major milestone.
- Furniture for all floors has been delivered, staged, and is being carefully moved into its
designated spaces.
Other Hospital Renovations
- Work on the rooftop of the hospital’s new main entrance canopy continues.
- Exterior landscaping is nearing completion, further enhancing the campus grounds.
- Glass partitions have been installed in the registration bays, improving privacy and functionality
for patients checking in. - Installation of the new entrance doors is actively underway.
.jpg?width=375&height=250&name=Exterior%20Main%20Entrance%20and%20Drop%20Off%20(7).jpg)
.jpg?width=375&height=250&name=Tower%20Exterior%20July%202025%20(3).jpg)

.jpg?width=375&height=250&name=Office%20Area%20Cubicles%20(1).jpg)


.jpg?width=375&height=250&name=OR%20Suite%20(4).jpg)
.jpg?width=375&height=250&name=OR%20Suite%20(1).jpg)




